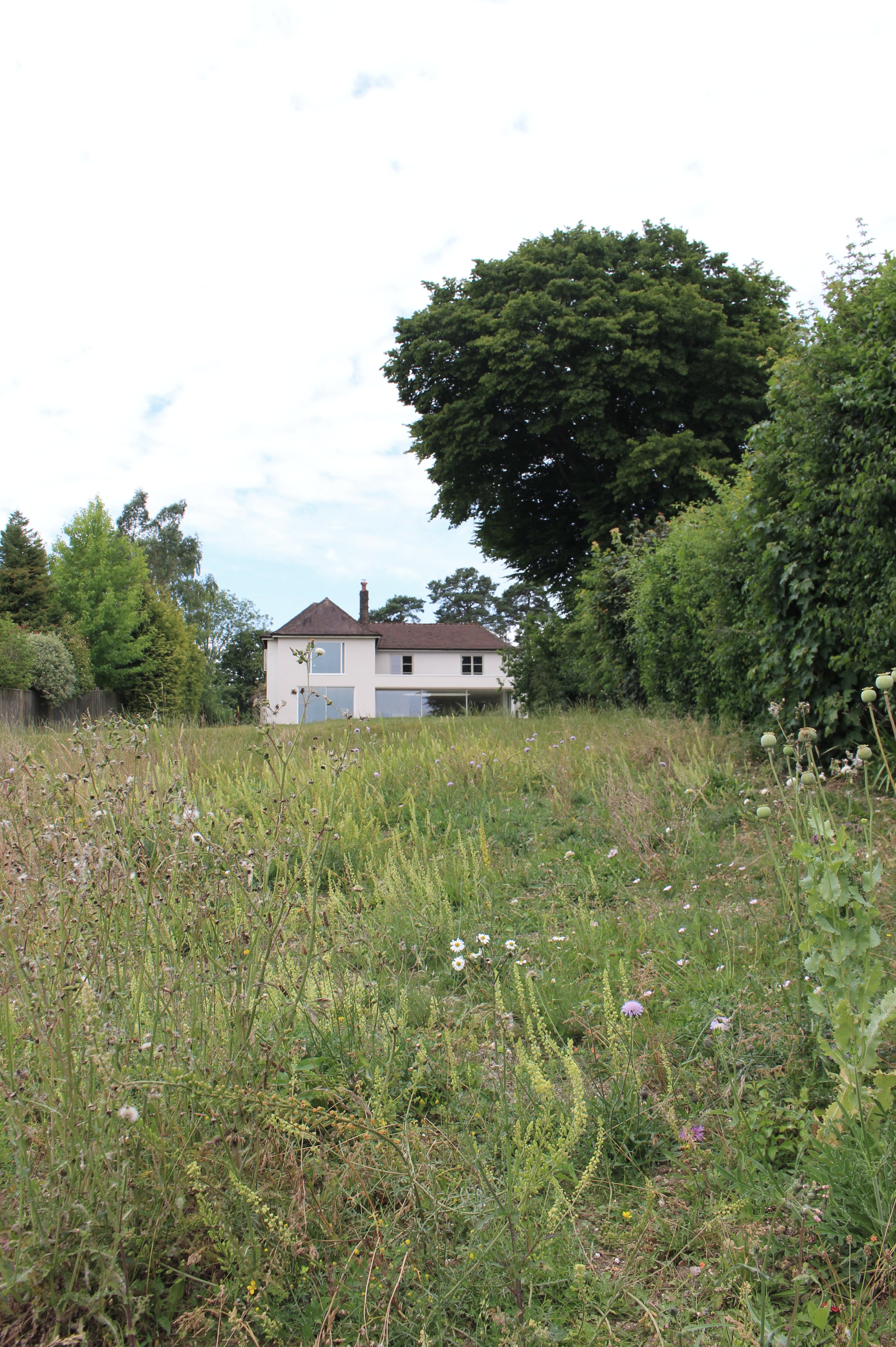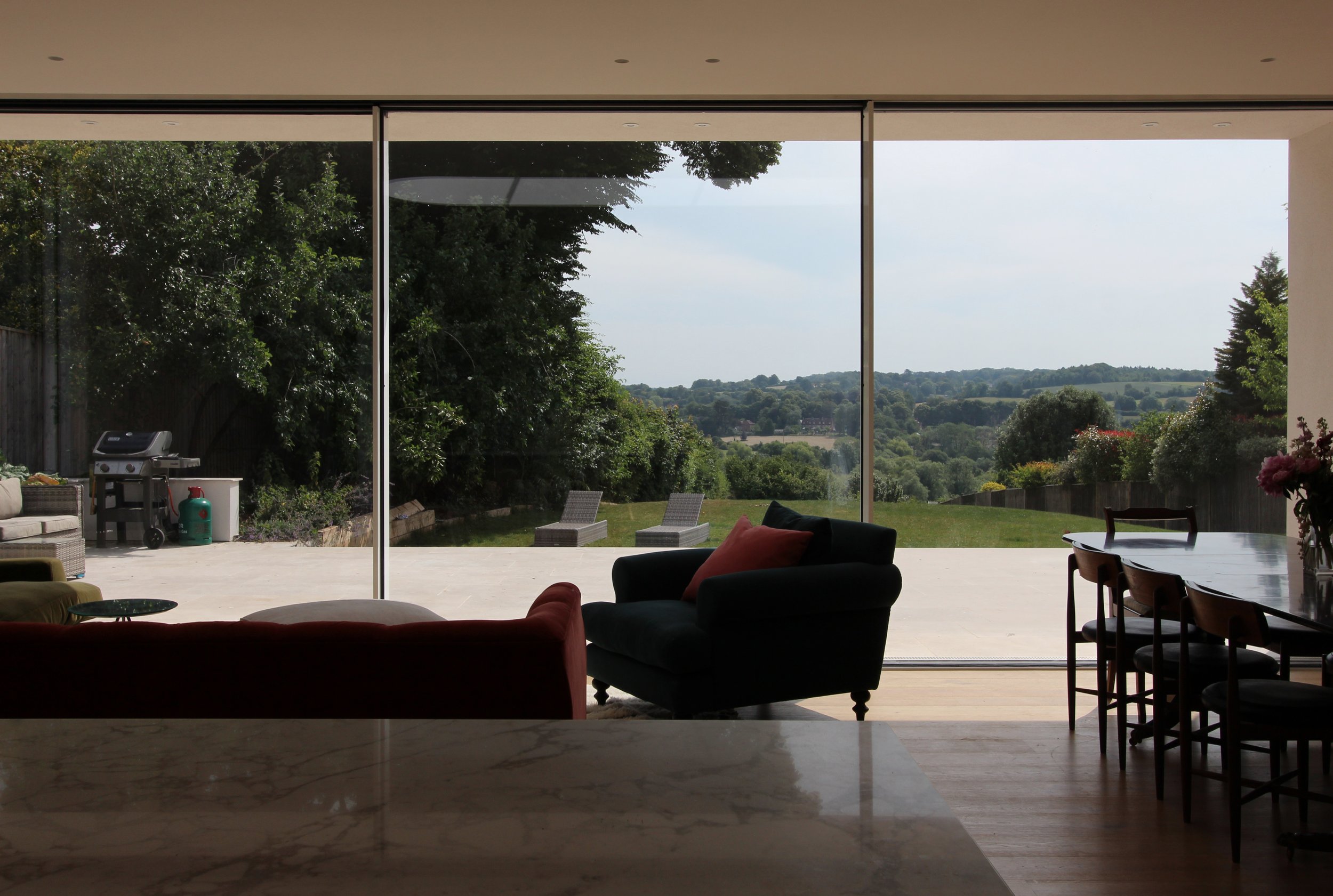SOUTHDOWN ROAD
Seamlessly Blending Modern Additions with the Complete Refurbishment of a 1930s Mansion
INFORMATION
Our project on the prestigious Southdown Road, Shawford, Hampshire, involved the complete reconfiguration and extension of a 1930s detached house on the edge of the South Downs National Park. The original house once stretched out to take in the view of the south-facing gardens; however, over the years, the gardens were divided and sold, leaving the house facing a boundary and not capitalising on the spectacular views to the east.
Our scheme seeks to reorientate the building to face the view to the east, through demolition of parts of the existing building and insertion of a new garden pavilion and first-floor accommodation wing, providing generous connections to the long garden and out across the valley to the views of the South Downs. Two large openings are formed in the east elevation connecting the interiors to the view down the garden and out across the South Downs. The first opening is formed in the formal living room and relates to the proportions of the existing house, whilst the new dining and kitchen glazed opening stretches out to take in the incredible view. A new bespoke round stone column supports the corner of the new garden pavilion as a counterpoint to the weight of the existing facades and reference to the existing stone columns of the entrance porches in the original house.
The remaining parts of the existing building are carefully integrated with the new additions, with generous openings formed between the new and old parts of the building, creating an open arrangement of rooms full of natural light. Tall full-height openings seamlessly connect old and new parts of the building, forming a cohesive series of contemporary spaces. The existing fireplace is opened on both sides to become a free-standing object in the room. The position of the fireplace is adjusted to form an axis centred on the bay window and expansive rooflight above.
The existing entrance hall and staircase were transformed with the creation of a triple-height top-lit stairwell featuring a bespoke curved metal staircase at the very centre of the house. Views through the property from the entrances and from the hallway are carefully curated to frame the surrounding trees, landscape and longer views of the local area.
Project Description: Kitchen, Dining & Garden Room Extension, First Floor North Wing Extension, Full House Refurbishment & Reconfiguration
Structural Engineer: Marbas Group Limited
Service Engineer: Serge Lai Engineering
Building Control: Quadrant
Client: Private
Size: 420m2
Work with us – write to studio@guyderwent.com














